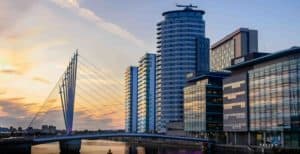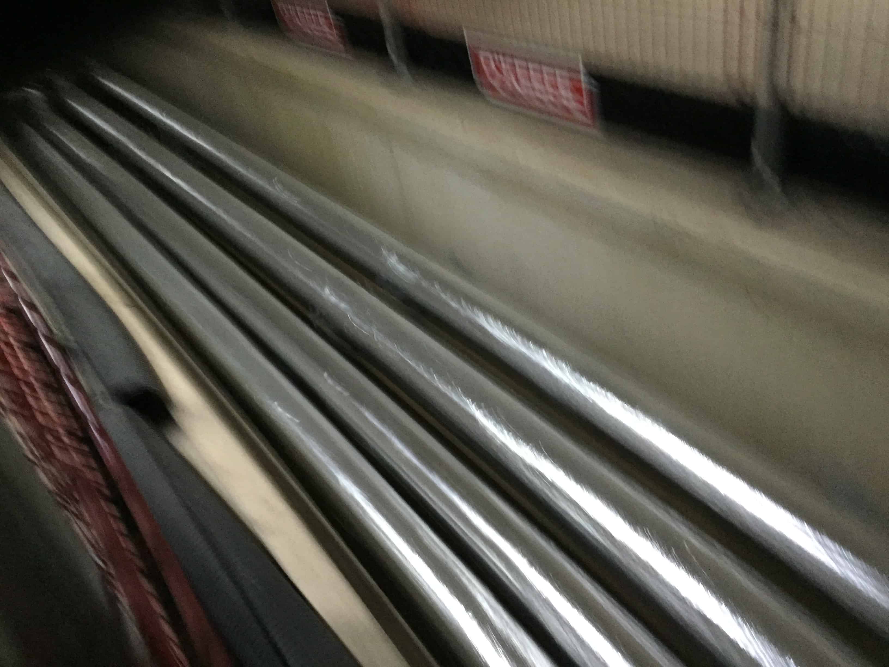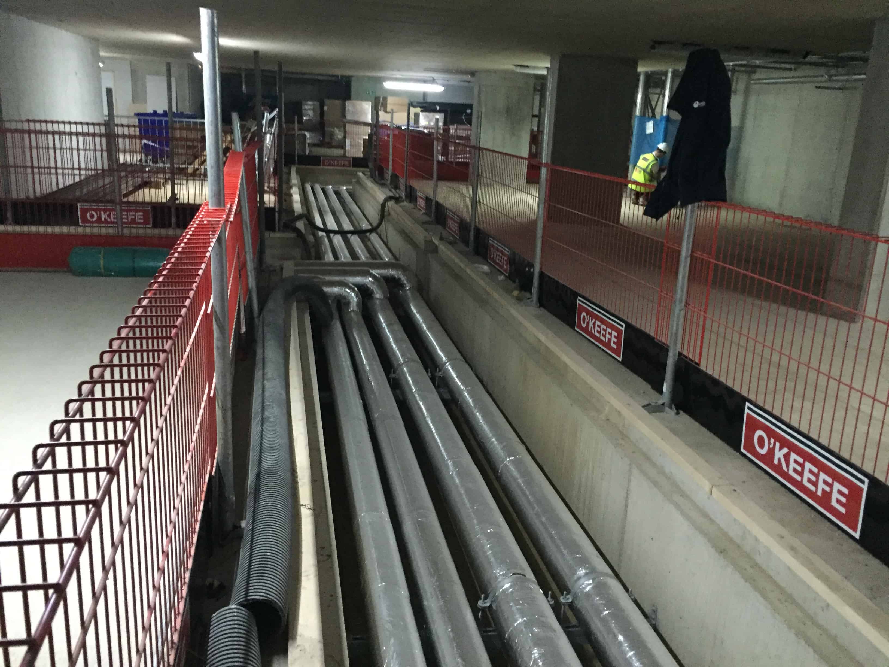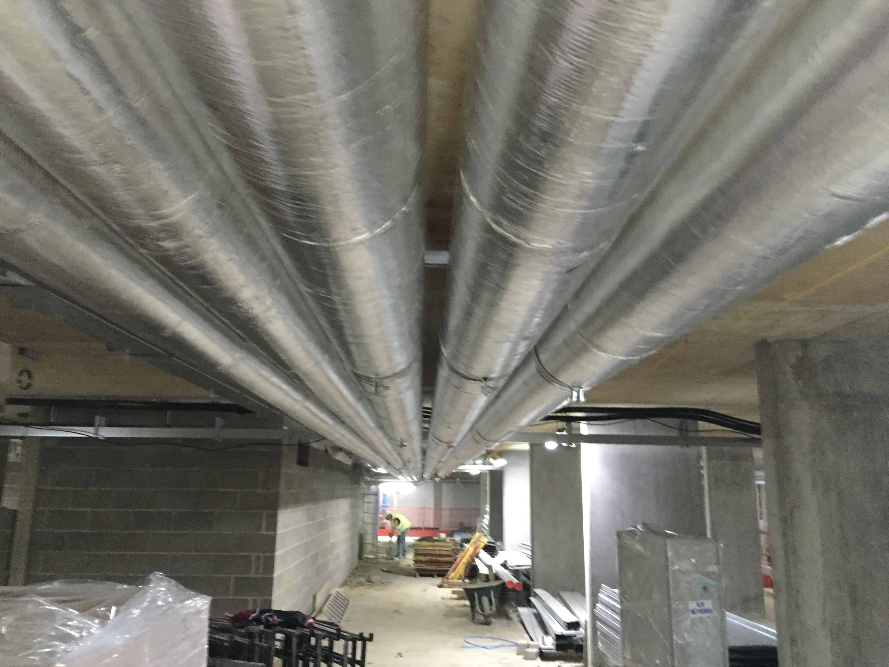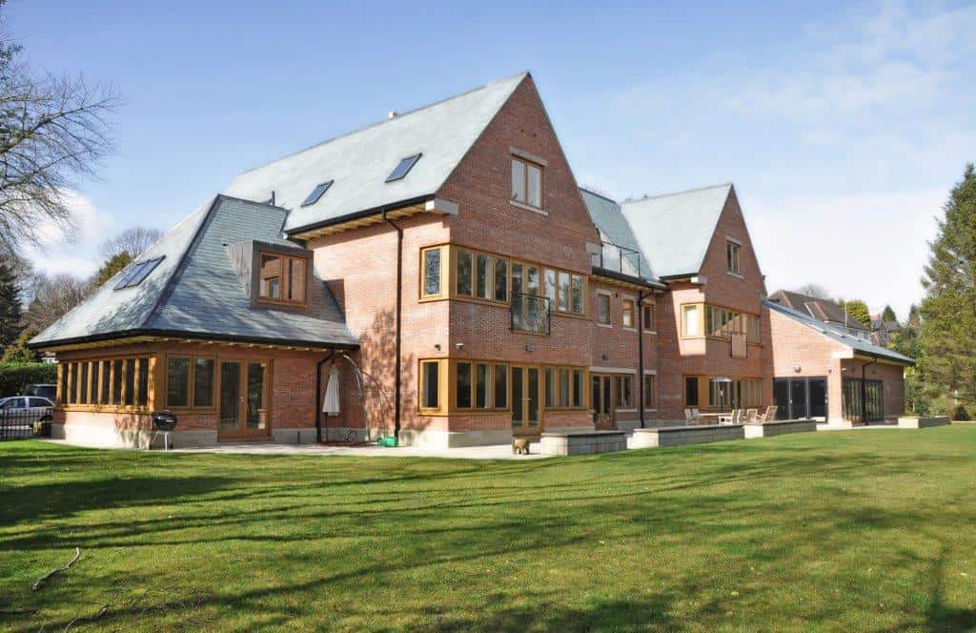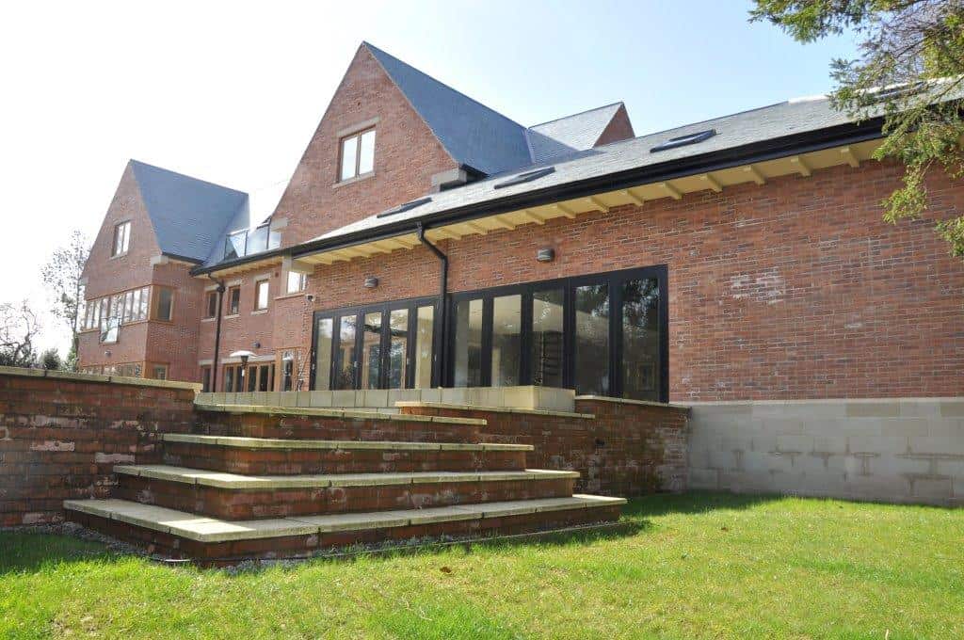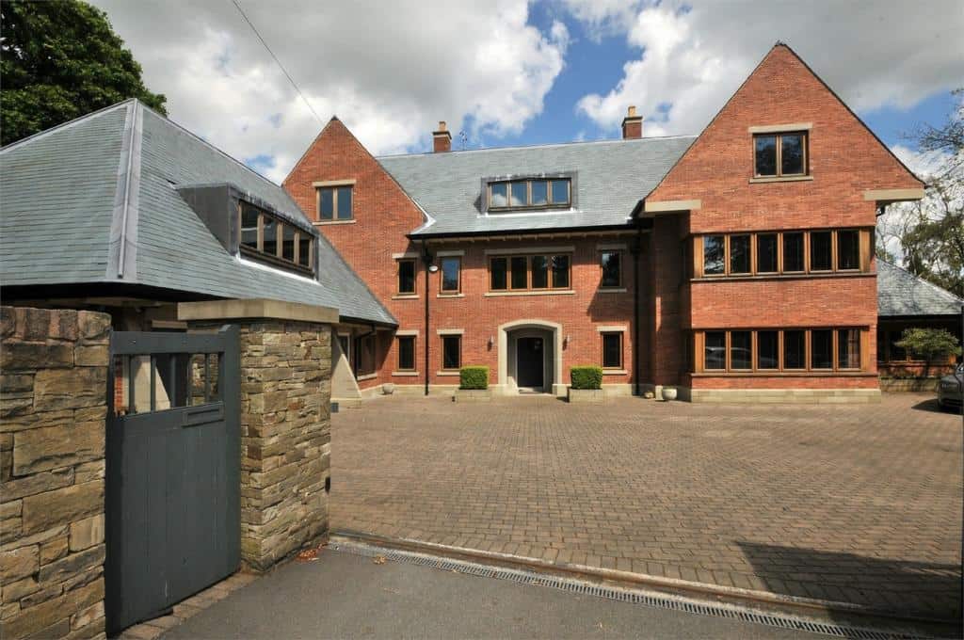Project Overview: Light Box, Media City
The site is located at the entrance of Media City UK, Salford and comprises of 2 No. 19 storey residential towers with a total of 475 No. 1, 2 and 3 bedroom apartments. The communal areas include gym, cinema, gallery, bike storage and refuse facilities. The design was undertaken in BIM level of detail 3.
Project Team:
Main Contractor : Bouyges UK
Client: Peel
Architect: AHR
Structural: AECOM
M&E Contractor: Lorne Stewart
Fire Consultant: JGA
Project Value
Main Contract : £35.0M
MEP Services : £7.0M
Services
District heating Lighting
HIU’s LV Power
MVHR’s
Fire Alarm
Domestic Services
Security
Drainage
BMS
Sprinkler
Wet Riser

