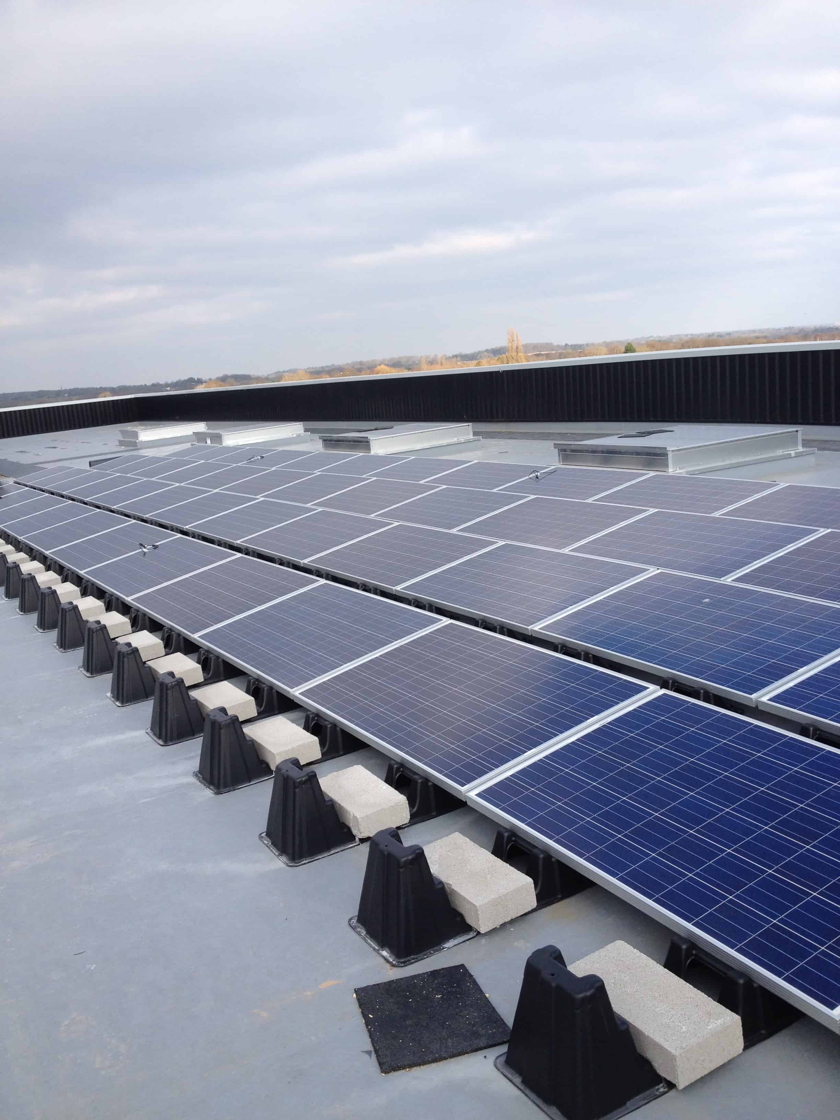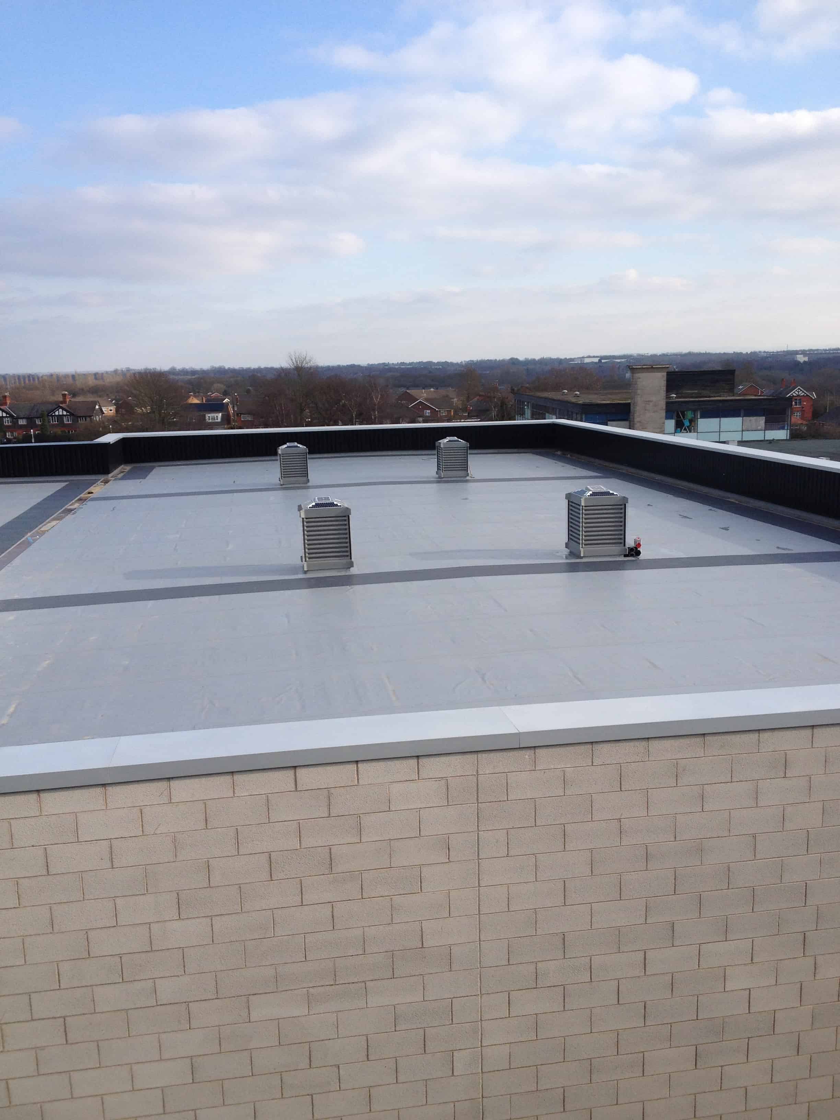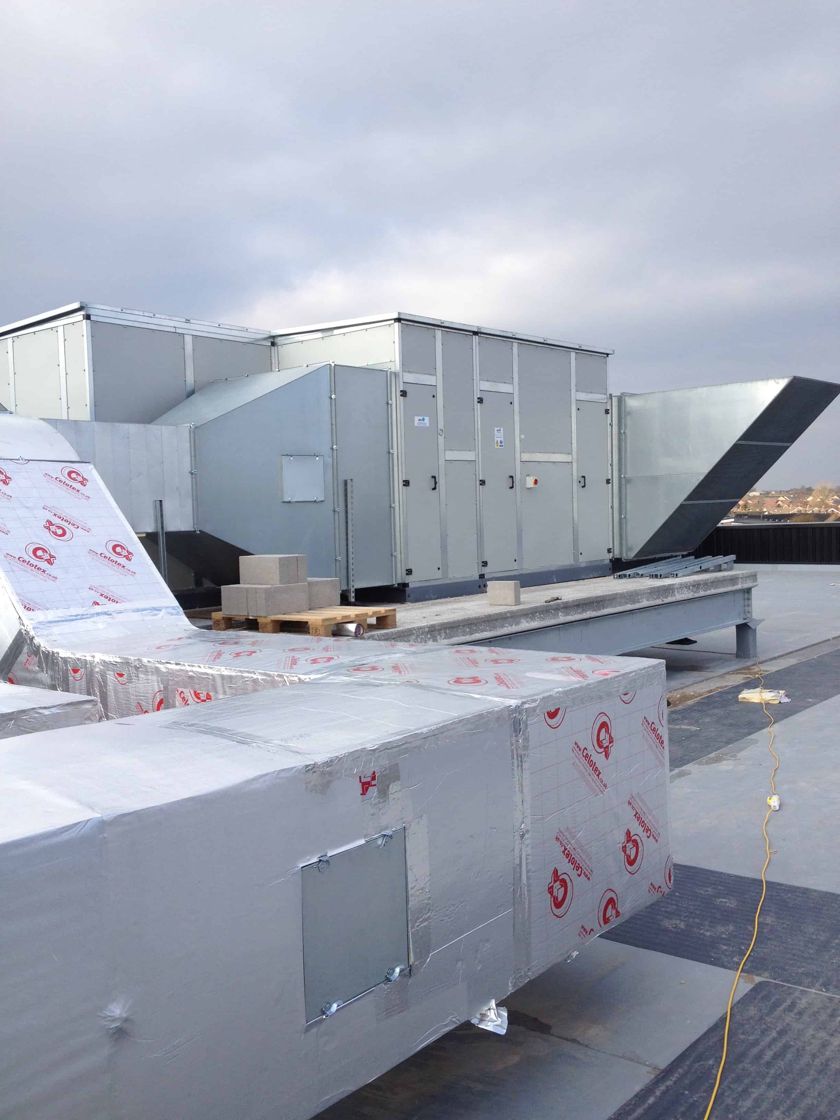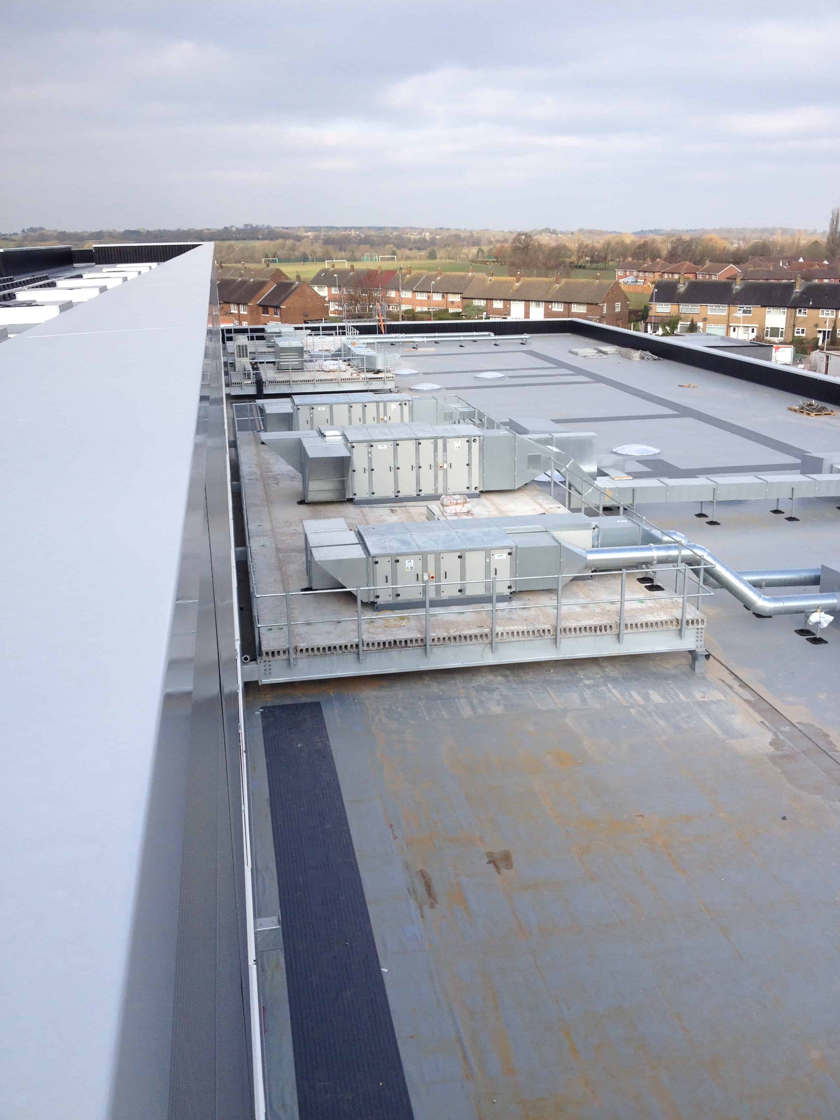Project Overview: Winsford E-ACT Academy
New build 1,900 student Academy located on Grange Lane, Winsford, Cheshire CW7 2BT. The Academy includes
60 classrooms with flexible learning spaces; a 400-seat theatre in the Performing Arts Centre; Learning Resource Centre; outstanding sports facilities; science labs; drama and dance studios; music rehearsal rooms; media suites; a Sixth Form Centre; art studios; and technology workshops.
Windows and Mac-based PCs are available across the Academy, Apple TV and large HDMI, flat-screen televisions also feature in all classrooms.
The project was undertaken using BIM software and has proved successful with regards to early warning clash detection between the services and structure.
Project Team
Client: Winsford E-ACT Academy
Main Contractor: Kier
Architect: BDP
M&E Contractor: Lorne Stewart
Structural: WSP
Acoustic Consultant: WSP
Quantity Surveyor: Kier
Project Value:
MEP Services: £4.1M
Services
VRF and Air Conditioning
Heat Recovery Air Handling Units
Natural ventilation
Gas fired radiant heating
External Main Water and Fire Hydrant
AV – Soundfield Systems and Induction Loops
Fire Alarm, Security, Disabled Alarm and PA
Lighting, LV Power Systems
Lightning Protection
External Floodlighting to Games Area
Photovoltaic’s



